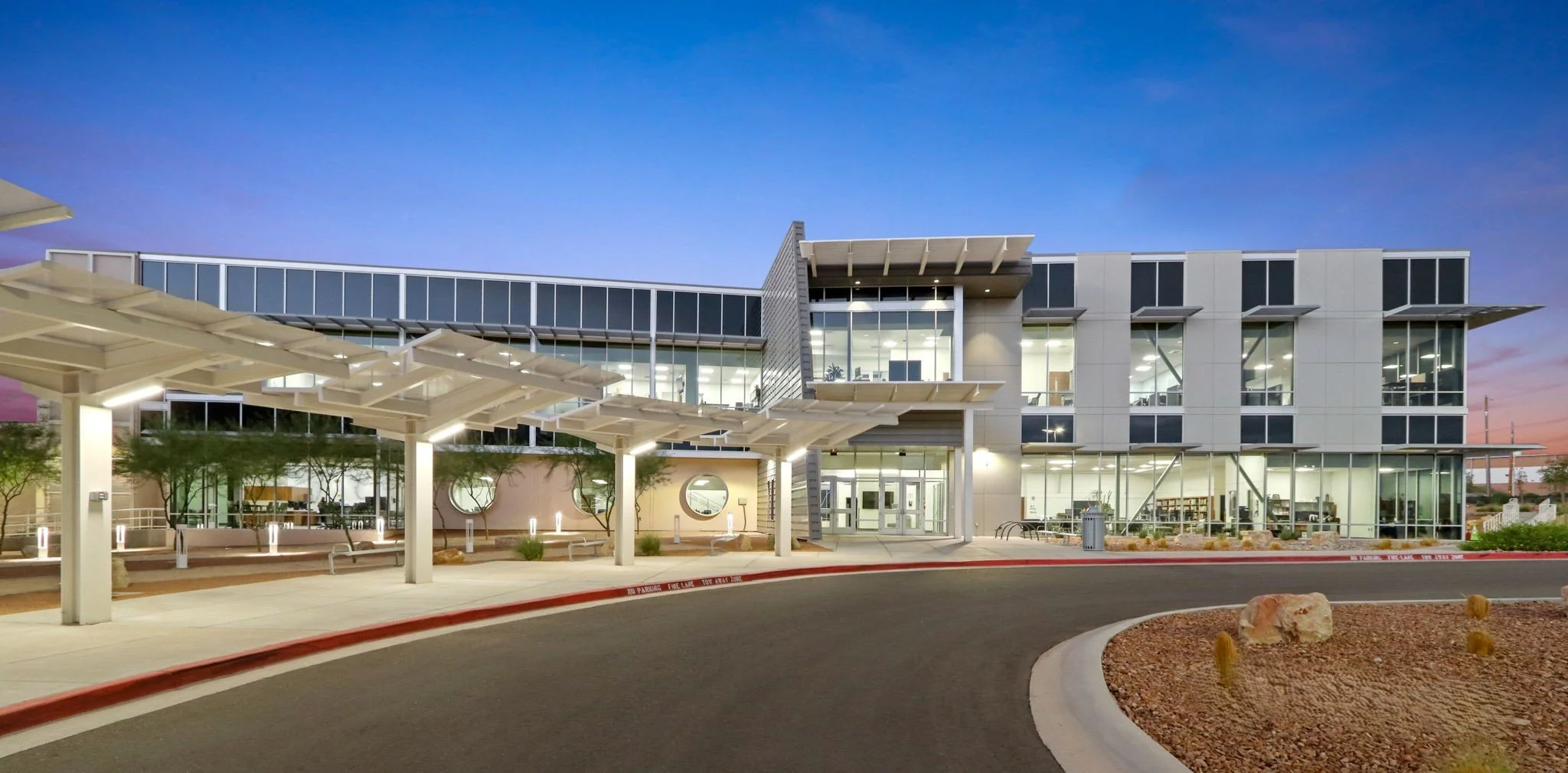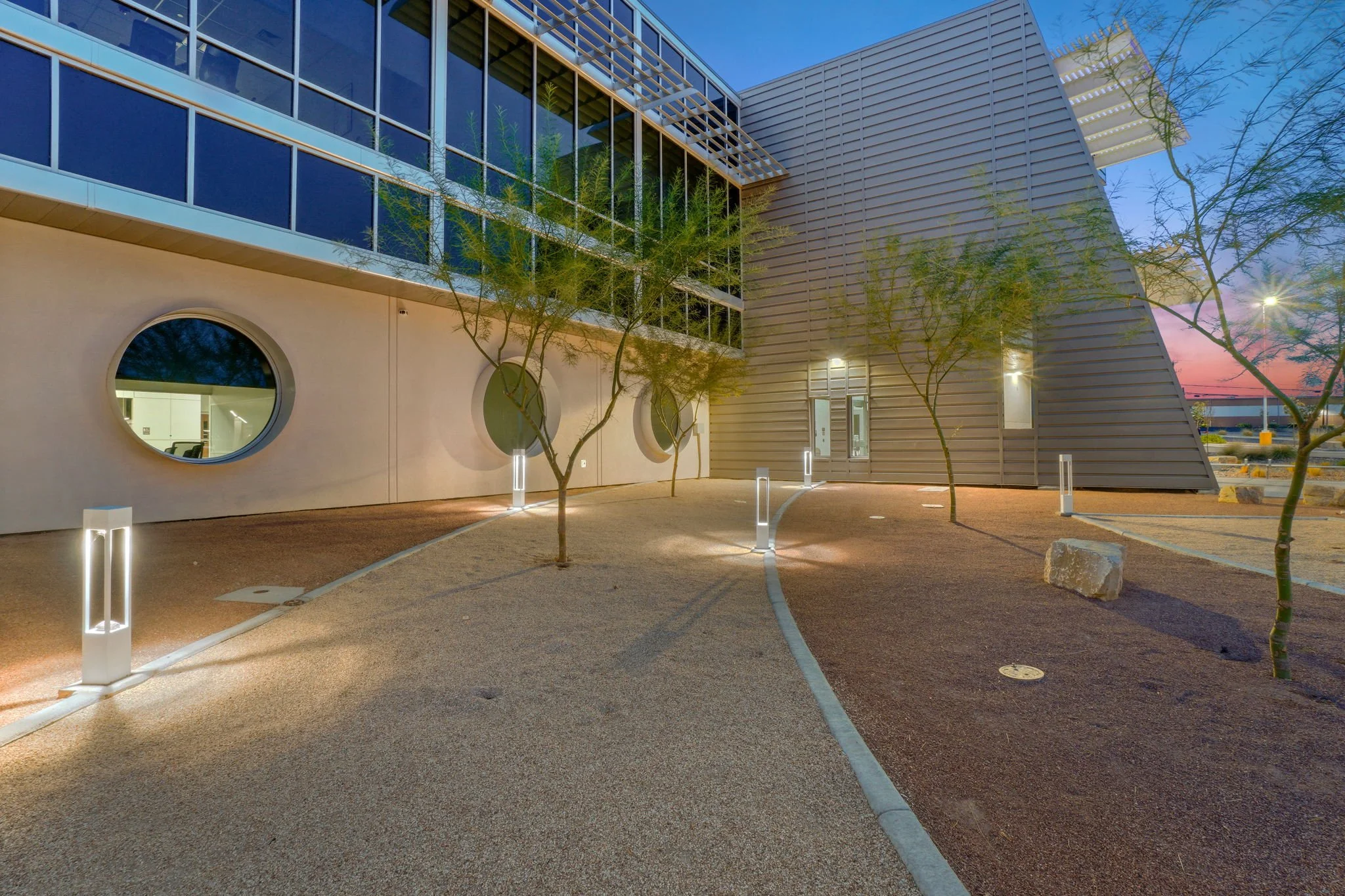SISD Support and Technology Building
Client Socorro Independent School District
Location El Paso, Texas
Area 49,000 SF
Budget $12,900,000 Million
The 49,000 SF, two-story building, located adjacent to the existing District Office Headquarters, was designed as part of a comprehensive Master Plan to physically and visually connect both facilities. The new site plan introduces a “Green Oasis” featuring native vegetation and a canopy-covered pedestrian walkway, creating a cohesive, campus-like environment. The master plan establishes a grand entrance sequence to the complex, culminating in a roundabout with a dedicated drop-off area.
The state-of-the-art Technology Building includes two learning centers with telescoping stage seating, as well as a flexitorium—an open, adaptable space with folding partitions that allow these areas to be combined into a large meeting venue. The program also includes three computer labs equipped with folding partitions for flexibility, a training library that doubles as a shared staff retreat, three conference/board rooms, and a kitchen/lounge with expansive fenestration overlooking the landscaped green areas.
The building’s floor plan is conceptually inspired by the Wi-Fi symbol, organizing spaces around a central green courtyard. Throughout the design, ample collaboration areas are integrated to promote teamwork and synergy. The building envelope features high-performance glazing systems and a curtain wall façade, enhanced by custom solar-shading devices to improve energy efficiency and occupant comfort.






