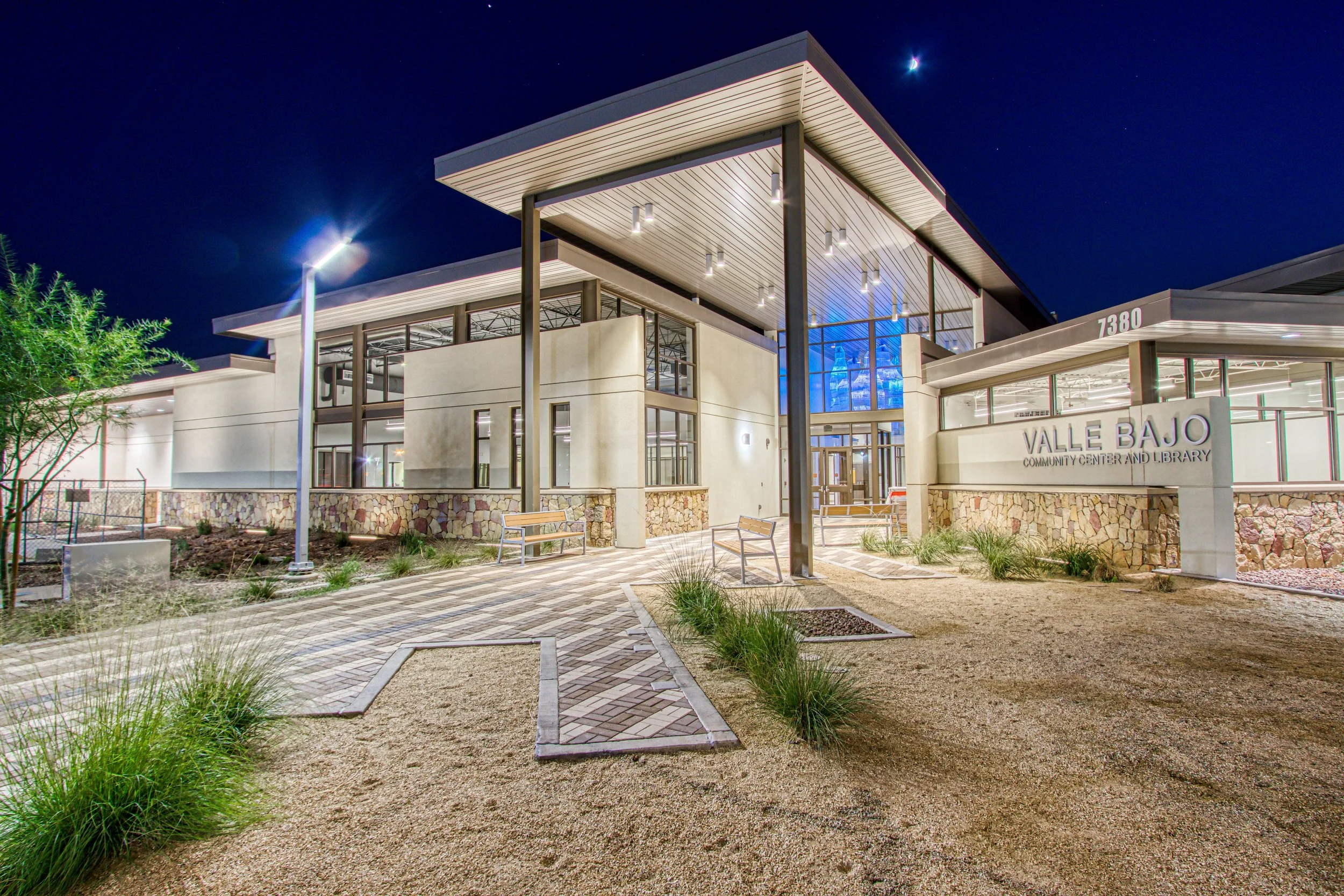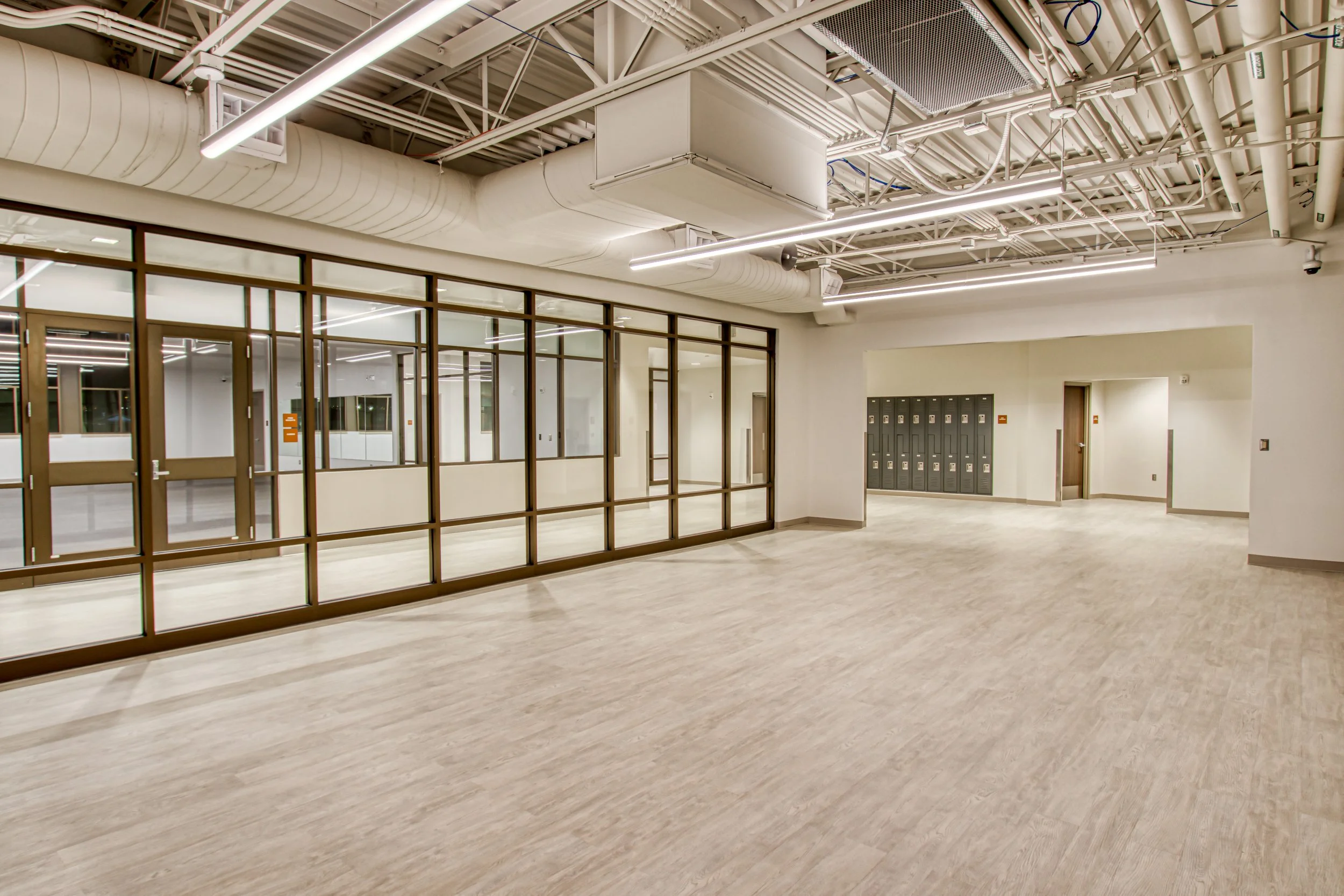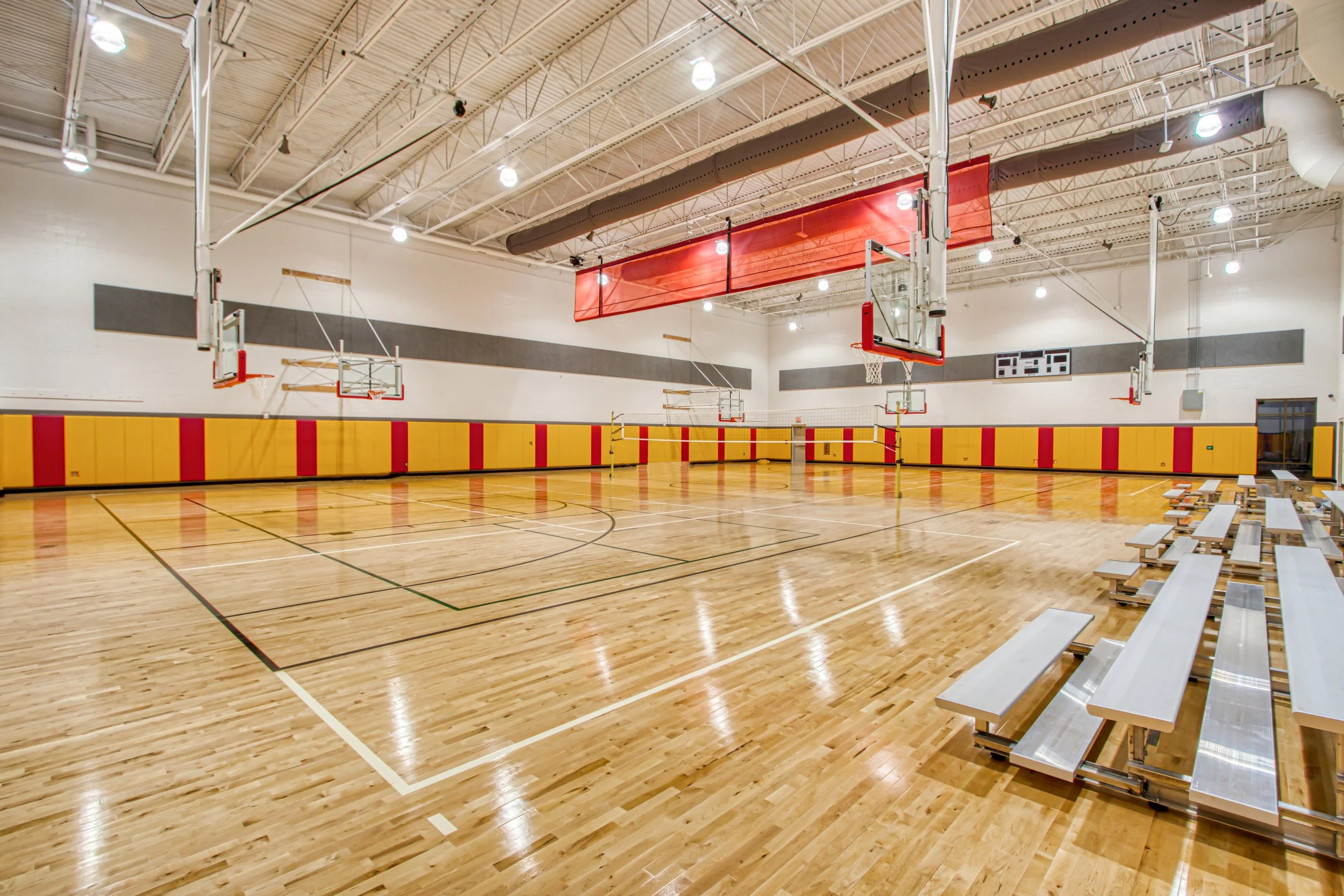Valle Bajo Community Center and Library
Client City of El Paso
Location El Paso, Texas
Project Size 27,000 SF
Completion Date September 2020
Collaborators Marmon Mok Architecture
Awards AIA El Paso 2021 Mayor’s Award
The 27,000 SQ FT Valle Bajo Community Center & Library fits the new trend of using these facilities as community centers. Families have access to an array of activities, from weightlifting, exercise, and team sports to self-improvement classes, bingo, and even quinceaneras. This Community Center includes a basketball/volley Gymnasium, Cardio Weights Room, Game Space, Multi-purpose Fitness, Public Library, Multi-purpose Community Room, and an outdoor amphitheater.
The two contiguous meeting rooms are divided by a sound-proofed retractable partition that can be used as one large space maximizing its flexibility. The furniture selection aims to achieve optimum quality, durability, sustainability, warranty, functionality, and cost. We analyzed every item to select the best value according to the life cycle of the product. We used a combination of passive and active sustainable principles, starting with a careful analysis of the building orientation to maximize opportunities for daylighting. We designed the window sizing and placement to optimize energy-savings daylighting harvesting. We specified the Fenestration System using the Thermal Transmittance (U-factor) with the Solar Heat Gain Coefficient (SHGC) factor recommended by GBI according to the corresponding Climate Zone (3) for El Paso Area, to bring light deeper into occupied spaces, provide uniform lighting and prevent glare. Artist Osman Akan created a ceiling mounted, lit structure as main entrance focal point.




