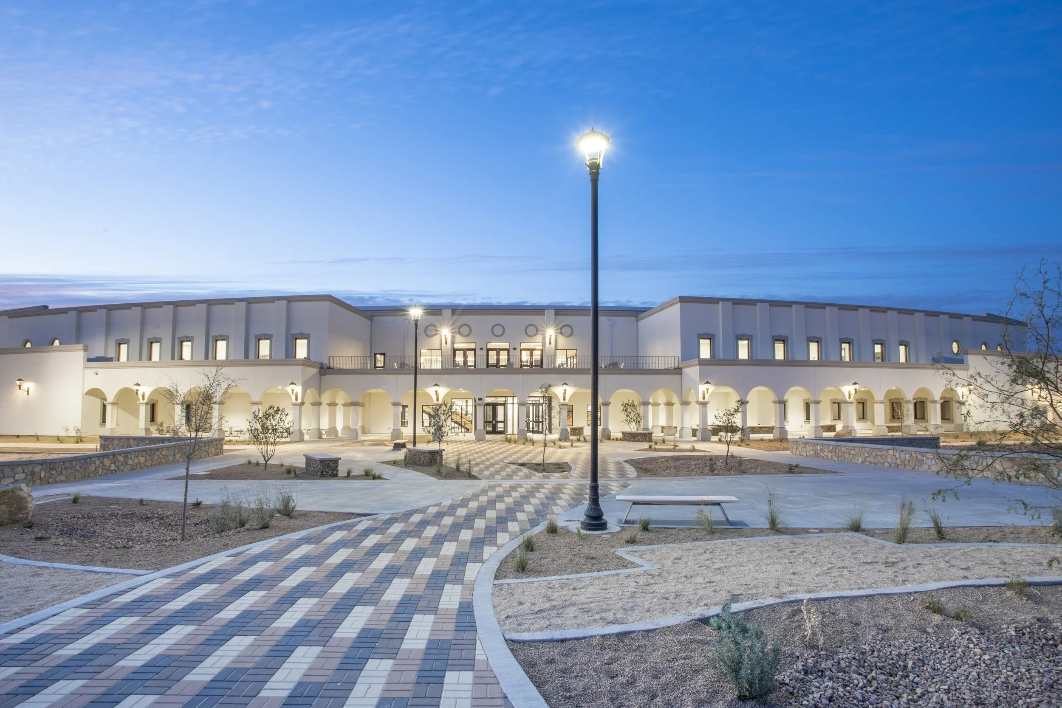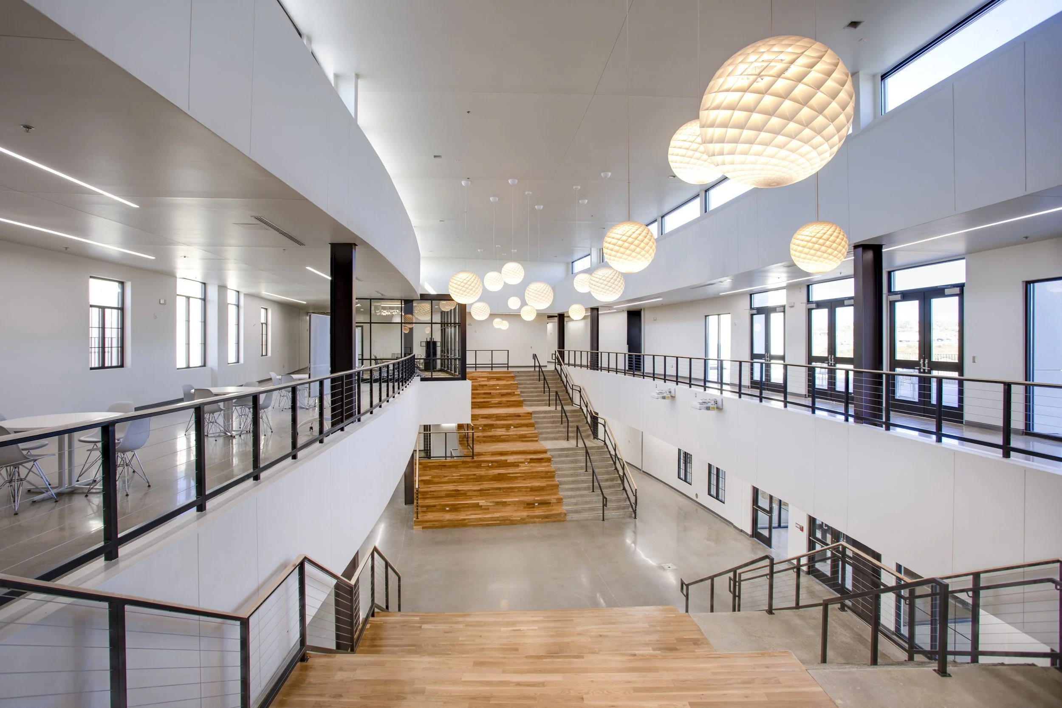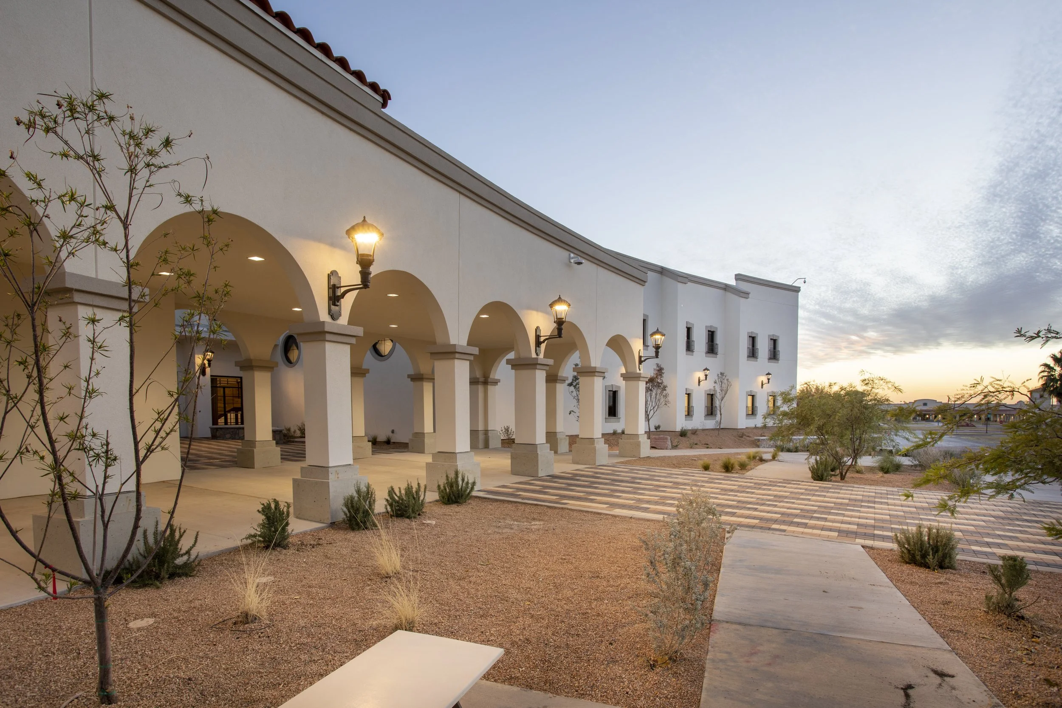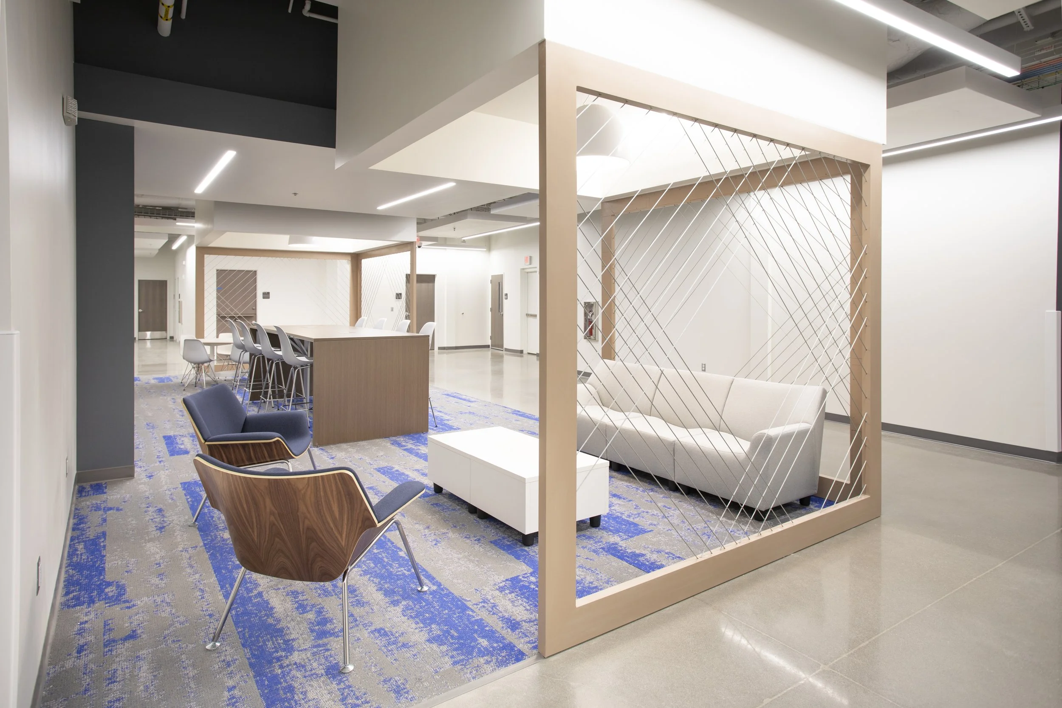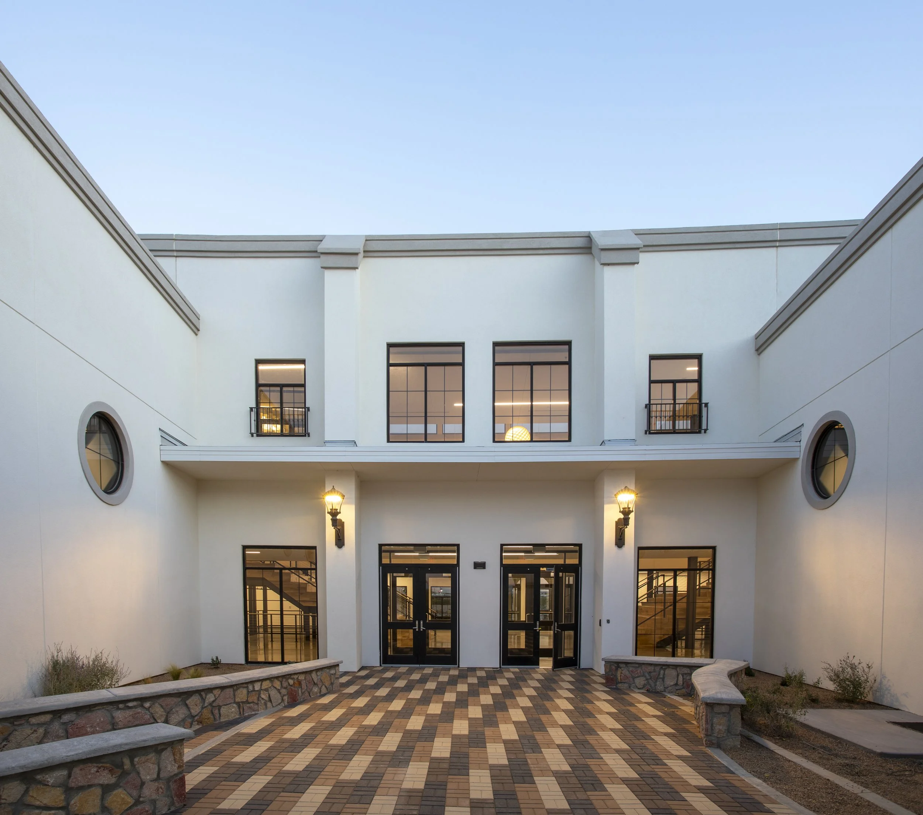EPCC Mission Del Paso Classroom Addition
Client El Paso Community College
Location El Paso, Texas
Size 60,000 SF
Completion Date March 2021
This 60,000 sq. ft., two-story stand-alone building was added to the existing campus to meet the college’s growing needs. It includes administrative offices, meeting and conference rooms, flexible-use areas, additional classrooms, computer labs, a multi-purpose room, and a flexitorium. The design incorporates collaborative spaces with adjustable furniture to support diverse learning styles. Exigo developed a new master plan that accommodates future campus growth, improves building flow, enhances the campus environment, and creates outdoor spaces for both group interaction and individual study. Construction was carefully planned to minimize disruption to students. The design blends the campus’s Mission-style architecture with modern technology, open lobbies, and public areas.
Sustainability and energy efficiency were core to the design, following principles such as the Integrated Design Process, environmental purchasing, and thorough site analysis. Features include native landscaping, non-glare lighting, shading structures, LED and task lighting, high-efficiency boilers, occupancy sensors, water-saving fixtures, strategic building orientation, and clerestories for natural daylighting. The project was completed on time and within budget.

